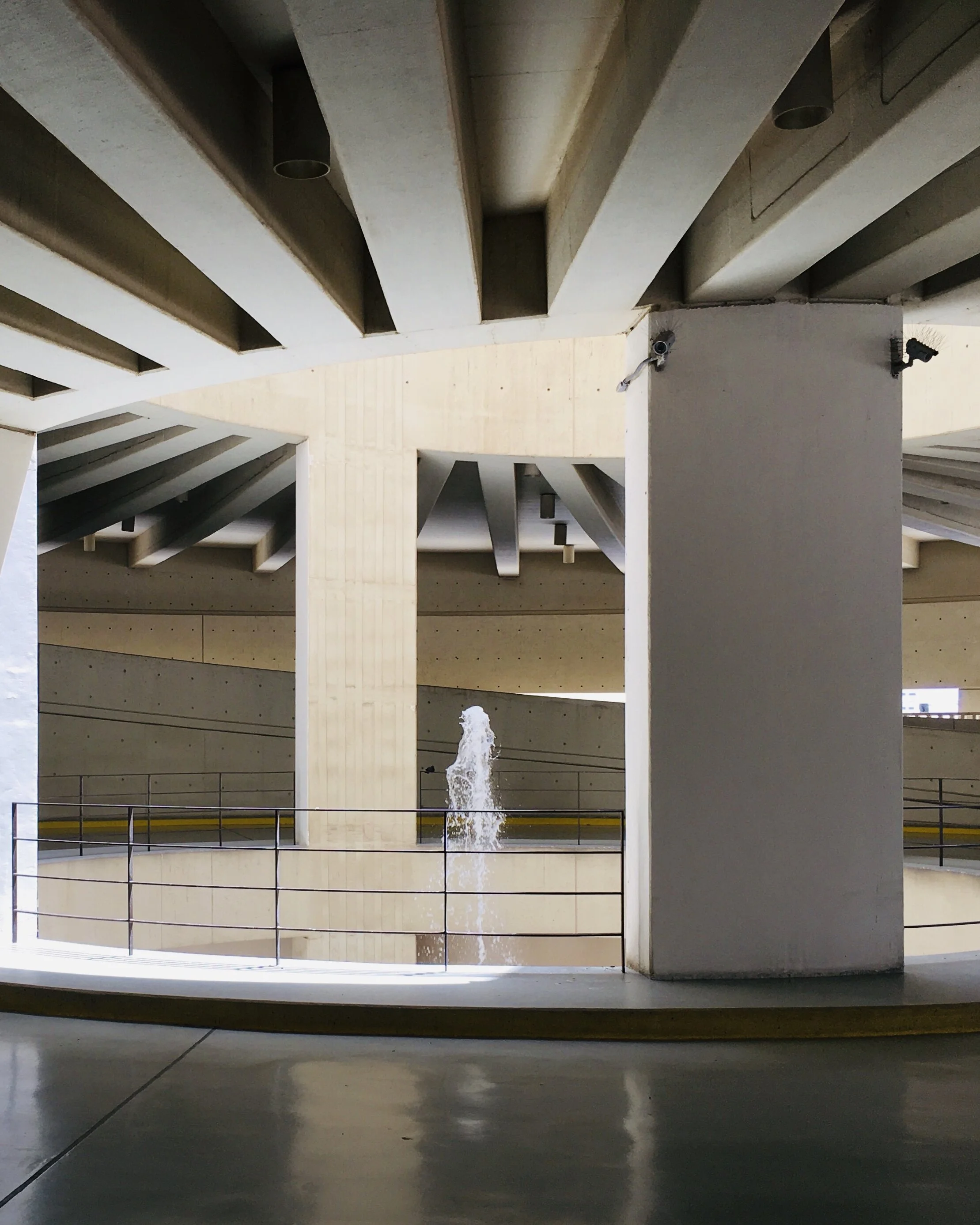The National Commercial Bank HQ
The National Commercial bank in Jeddah was designed by Skidmore, Owings, and Merrill in 1983. This 27-storied triangular tower accommodates banking activities which were previously disseminated between four different buildings in Jeddah, providing offices for the bank's 2000 employees as well as serving other functions. The structure is edged by a six-story high car park of a circular ground plan. A muted west facade shields the triangular floors from direct sun and wind while the stacked v-shaped courtyards carve the exterior wall, allowing light into interior spaces.
Building Name: National Commercial Bank Headquarters
Category: Private
Location: Jeddah, Saudi Arabia
Architect: Skidmore, Owings and Merrill (SOM)
Date of Completion: 1983
Scale: L
We would like to thank NCB HQ offices for allowing us to photograph and access their archives to share on our platforms.
Research by: Sara Alissa | Nojoud Alsudairi
البنك الأهلي
صُمم مبنى البنك الأهلي في جدة من قِبل شركة "سكيدمور، وأوينجز، وميريل" عام ١٩٨٣ ميلاديًا، ويتألف من ٢٧ طابقًا، تتسع لأكثر من ٢٠٠٠ موظف. يتميز المبنى بواجهتين تتوسطهما تجاويف زجاجية تسمح بدخول الضوء إلى المساحات الداخلية، بينما تحجب واجهته المصمتة الرياح والأشعة المباشرة من الجهة الجنوبية، ويتكرر التخطيط مثلث الشكل في جميع أدوار البرج، إضافة إلى ذلك، يجاوره مبنى لمواقف السيارات مكون من ستة طوابق، ومصمم بشكلٍ دائري
اسم المبنى: البنك الأهلي
الفئة: خاص
المكان : المملكة العربية السعودية، جدة
المعماري: سكيدمور، وأوينجز، وميرل
تاريخ انتهاء البناء: 1983
المقياس: كبير
نود أن نتقدم بالشكر للبنك الأهلي التجاري للسماح لنا بالتصوير والوصول إلى أرشيفهم ومشاركتها على منصاتنا
بحث و كتابة : سارة العيسى | نجود السديري
Archival Photos
صور من الأرشيف







































