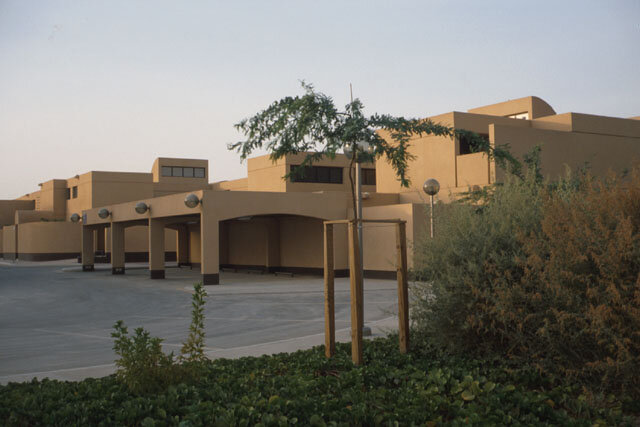Ministry of Foreign Affairs Housing Compound
Following the realization of the Ministry of Foreign Affairs in the early 1980s, Albert Speer & Partner designed an array of medium to high density dwellings to accommodate the ministry’s staff and their families. The complex is situated in Al Mohamadeyah neighborhood in the northern area of Riyadh, where it consists of a total of 612 villas, attached & semi-detached dwellings in plot sizes ranging from 1000 sqm down to 175 sqm per unit.
In addition, it houses public facilities, mosques, schools, health centers, a gym, and a police station. The complex sits on an area extending over 390,000 sqm. Thirteen design variations were produced as dwelling-types with the evident influence of Najdi architectural elements such as courtyards, screens, and recessed windows. The pedestrian spine serves as the main connection between the cluster of houses and the communal amenities of the neighborhood. The MOFA housing project was later emulated in the Al Hamra neighborhood in Riyadh.
Building Name: Ministry of Foreign Affairs Housing
Category: Residential
Location: Riyadh, Saudi Arabia
Architect: Albert Speer & Partners
Date of Completion: 1983
Scale: L
Research by: Sara Alissa | Nojoud Alsudairi
Photo Credits: Mansour Alsofi
سكن وزارة الخارجية
تزامنا مع إنشاء مقر وزارة الخارجية في أوائل الثمانينيات في حي النموذجية، حرصت الوزارة عـلى إيجاد حـلول لإسكان موظفيها، وتم إسناد مهمة إشراف وتنفيذ مشروع سكني إلى هيئة تـطوير الـرياض (الهيئة الملكية لمدينة الـرياض حاليا) حيث اكتمل بناء الحي التابع للوزارة في عام 1983 م بتصميم وتخطيط شركة ألبرت سبير وشركائه. يتميز الحي بخلق بيئة متجانسة ومترابطة تمتد على 390000 متر مربع في حي المحمدية شمال مدينة الرياض. حيث انطلقت فكرة المشروع بعد قرار نقل جميع الجهات الحكومية من مدينة جدة إلى العاصمة الرياض
تم تصميم 13 نموذج سكني , نتج عنهم 612 وحدة سكنية تتراوح مساحاتها بين 175 و1000 متر مربع. تربط الوحدات مساحات وممرات خارجية حجرية مستلهمة من طبيعة المكان مما سهل حركة المشاة والمركبات للتنقل بين المناطق المختلفة للحي الذي يتسم تصميمه بالتأثير الواضح للعناصر المعمارية النجدية مثل الأفنية والواجهات المصمتة. تنقسم الوحدات السكنية بين فلل وعمائر سكنية، بالإضافة إلى المرافق العامة والجوامع، والمدارس، والمراكز الصحية, والنادي الرياضي، ومركز للشرطة
وتم تحديد جامعين للصلاة في الجهتين الغربية والشرقية كمعالم واضحة للحي
اسم المبنى: سكن وزارة الخارجية
الفئة: سكني
المكان : المملكة العربية السعودية، الرياض
المعماري: ألبيرت سبير وشركاؤه
تاريخ انتهاء البناء: 1983
المقياس: كبير
بحث وكتابة : سارة العيسى | نجود السديري
تصوير: منصور الصوفي
Archival Photos
Source: Aga Khan Award
صور من الأرشيف
المصدر: جائزة آغا خان







































