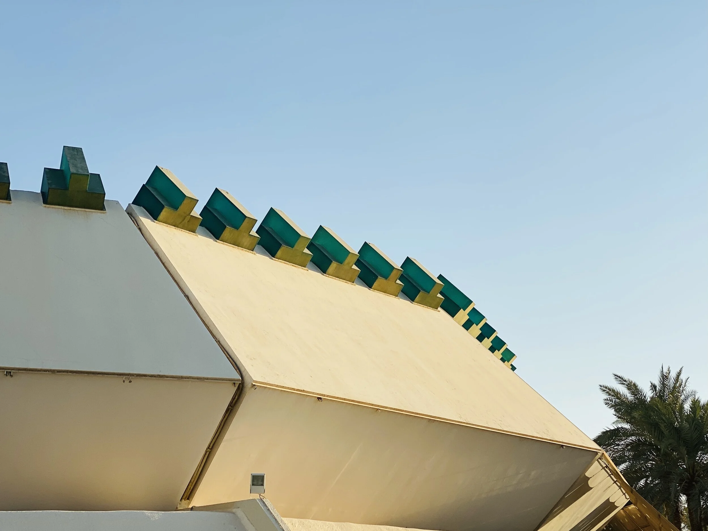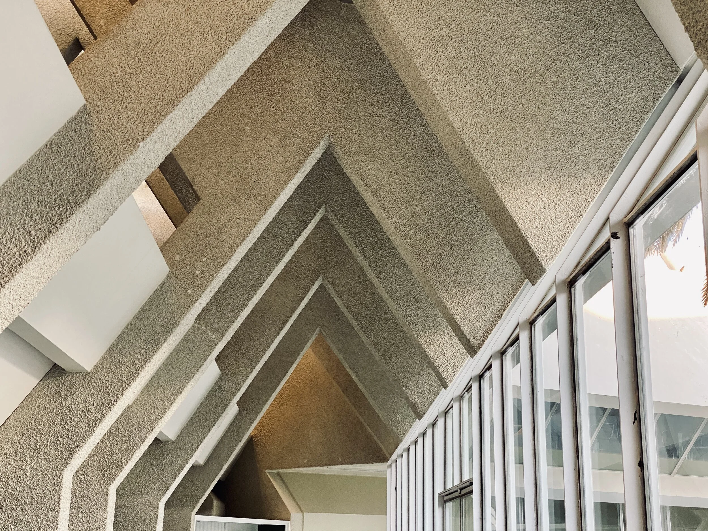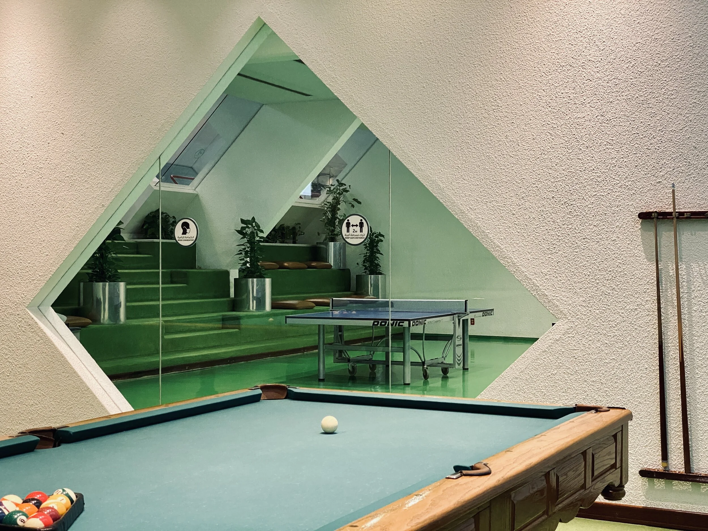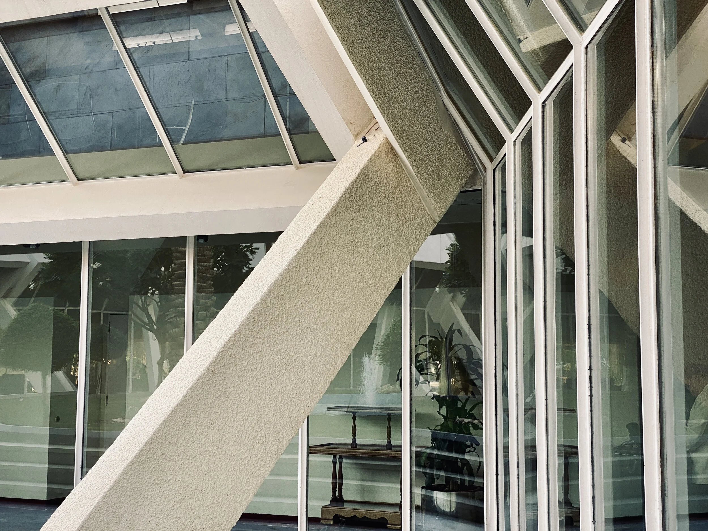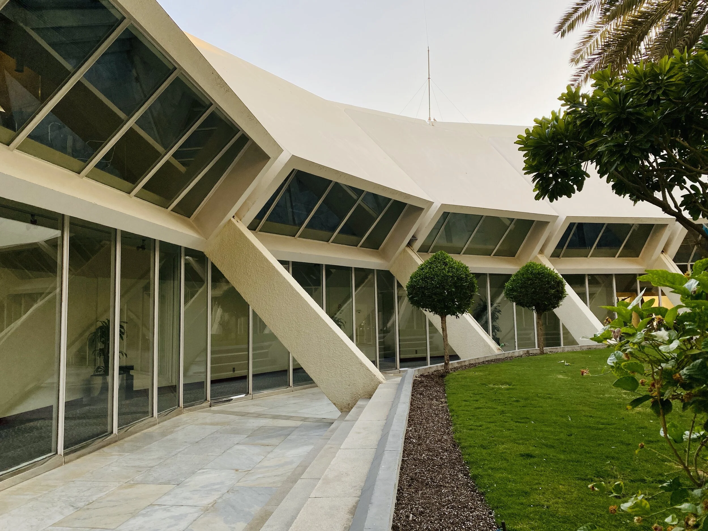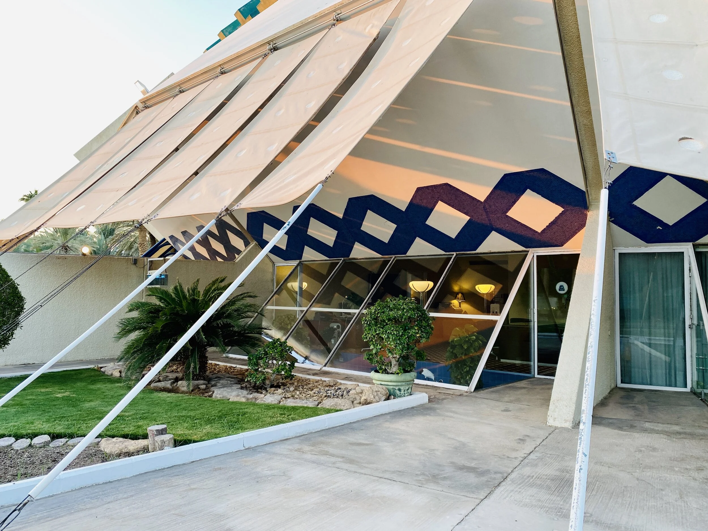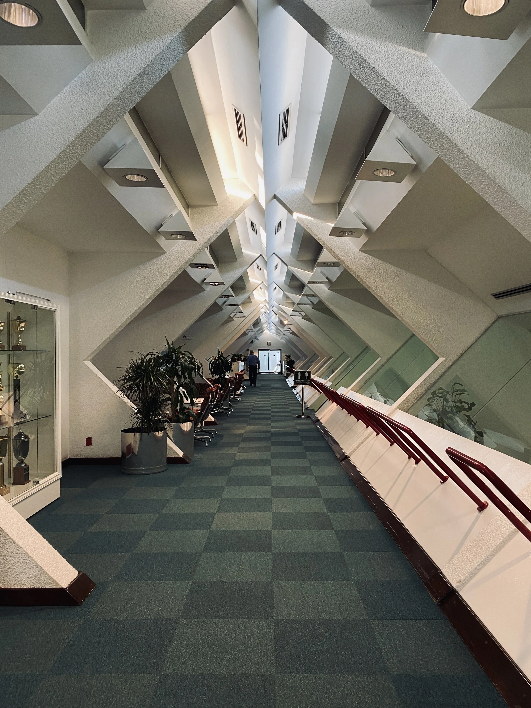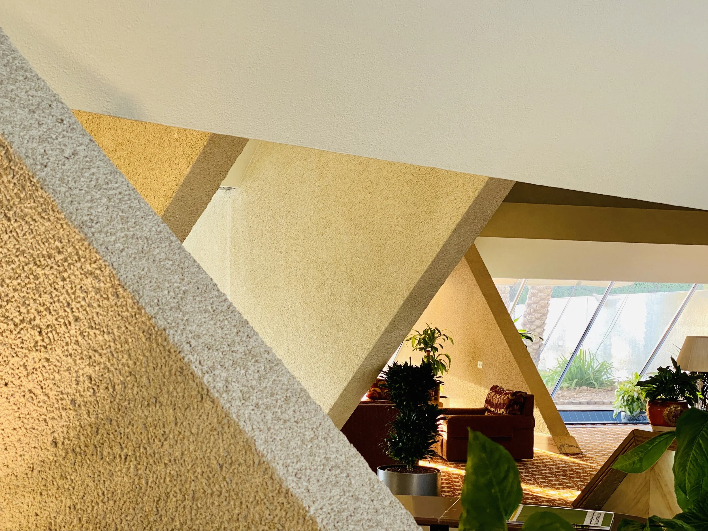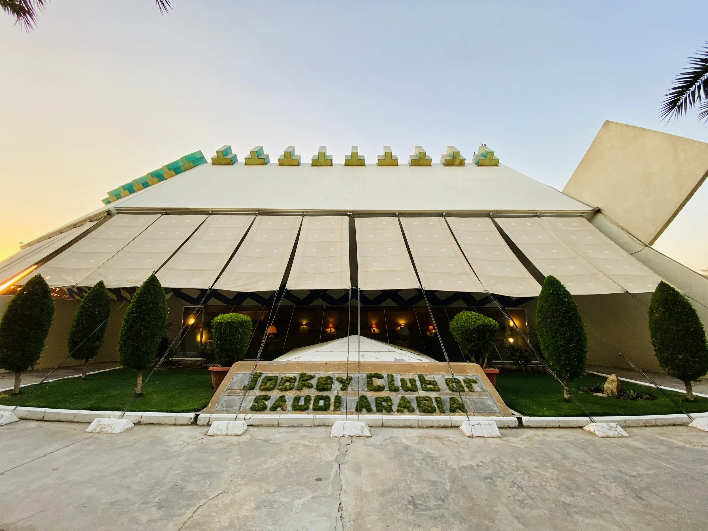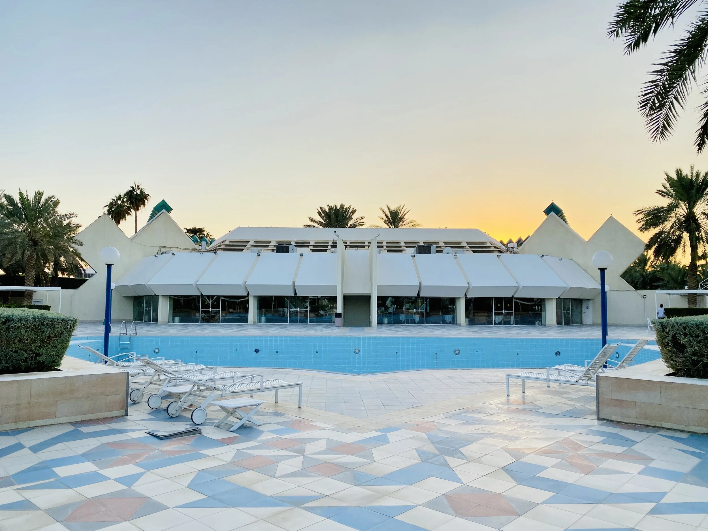The Equestrian Club
Situated between two parks in Al Malaz in Riyadh, in 1973 architect Frank Basil developed an equestrian members club to accommodate its neighborhood residents. The design focused on geometric manipulation, and thus created a dynamic structure of intersecting concrete walls, glass facades and tensioned membranes. This octagonal form reinforced the connection between interior and exterior spaces, allowing natural light to enter from all sides.
The program surrounds a centralized courtyard, where spaces are articulated around the garden - each with its own functional form - unified by ample, logical and enticing circulation routes that reveal all major program areas and encourage public passage through the building. The facility includes a recreational complex with a large swimming pool, gymnasium, restaurants and outdoor basketball and tennis courts. The building continues its tradition and service to inner-city residents while responding to lifestyle and cultural needs of a growing population.
Building Name: The Equestrian Club
Category: Recreational
Location: Riyadh, Saudi Arabia
Architect: Frank Basil
Date of Completion: 1973
Scale: M
Research by: Sara Alissa | Nojoud Alsudairi
Photo Credits: Mansour Alsofi
نادي الفروسية
في عام 1973 قام المعماري فرانك باسيل بتصميم نادي الفروسية الذي يقع في وسط حي الملز بالرياض، وقد ركز التصميم على تكوين كتل متباينة تساهم في خلق بنية ديناميكية للجدران الخرسانية المتقاطعة والواجهات الزجاجية والهياكل المشدودة، وقد ساعد توزيعه المثمن حول الفناء على سهولة التنقل بين المساحات الداخلية والخارجية، وبالإضافة إلى انه يسمح للضوء الطبيعي للدخول من جميع الجوانب
يتضمن المجمع مساحات ترفيهية ومسبح كبير وصالة ألعاب رياضية ومطاعم وملاعب كرة سلة وتنس خارجية. يواصل المبنى حاليا خدماته لسكان المدينة مع الاستجابة لمتطلبات واحتياجات سكان المنطقة الثقافية والرياضية
اسم المبنى: نادي الفروسية
الفئة: ترفيهي
المكان : المملكة العربية السعودية، الرياض
المعماري: فرانك باسيل
تاريخ انتهاء البناء: 1973
المقياس: وسط
بحث وكتابة : سارة العيسى | نجود السديري
تصوير: منصور الصوفي



